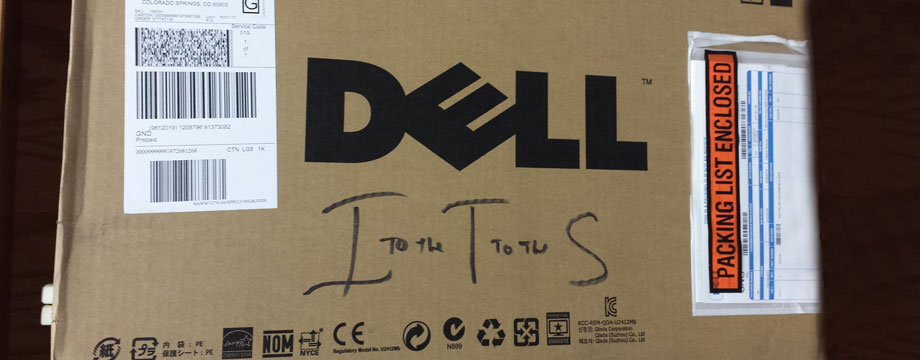A few members of ITS: (those who potentially may be moving to Spencer in August, along with me) got a chance to tour the Spencer Center renovation on Friday, July 25. Here’s a quick peek at some of what we saw:

Jim, Sinduja, Liz, Tracey, Vish, and Chris Coulter, Director of Facilities and our tour guide, are all suited up for the trip inside Spencer. Safety first!

We saw the board room on the first floor as we entered Spencer for the tour. This is in the southeast corner of the building facing out to Tejon Street.

A view of the open space on the third floor that will be for Advancement. This is on the northwest corner of the building.

Tracey exploring the ITS: wing on the second floor. This is on the southwest corner of the building.
As you can see, there is still much to do to have the space ready, but there is much completed in anticipation of the move, too.
Are you interested in getting a tour as the project is closer to completion? Members of the CC facilities team will offer weekly Spencer Center tours for small groups of up to seven people once the move-in process begins. All you have to do is meet at the trailer on the west side of the Spencer Center at 10 a.m. on Wednesdays or Thursdays beginning August 20.
We all enjoyed the sneak peek at the renovation and are excited about the possibilities it offers for our ITS:Team! A big thanks to Chris Coulter for being a most excellent tour guide!
ITS:Always fun, never boring
Respectfully submitted,
Linda Petro









